#InTheWorks [July Edition]: Manhattan Beach Build
- kristin hildebrand
- Jul 21, 2023
- 3 min read
We're so excited to be pulling back the curtain a little on this special project. Full of earthy textures, organic elements, and a touch of old world Spanish influence, this project is going to be REMARKABLE. Some background. This is a job that we were hired onto back in early 2022, but didn't start designing until early 2023 primarily because the architectural plans were being worked through by the city. When things started to line up for us to dive into design a few months back, our team was so excited to finally press GO. Sharing a few snaps of our inspiration and color palette below, before I share the good stuff - THE RENDERINGS.



This home boasts 4 stories - with a basement, main level, and 2nd and 3rd levels. There's a kitchen on the main level that opens up to the patio and walk streets (which IYKYK, there's nothing better than Manhattan Beach walk streets), and another kitchen on the 3rd level that has incredible views of the ocean. It has 4 beds, 6 baths, a laundry room, and a workout room made of dreams (think sauna, ice bath and beautiful shower a stones throw away). Here are a few of the designs that we've rendered, below.
Lets start with the third (top) floor. Surrounded by dramatic floor to ceiling windows and glass sliding doors, it has more natural light than your heart could ever desire (if that's even possible). On this level is the family kitchen, dining room, and living space with a darling powder room, as well.

Heading down to the 2nd level, is the workout room, primary bathroom (which has a sauna, ice bath, and stunning shower), plus a MIL suite (bed + bath). Here are a few renderings of the primary bathroom which turned out SO GOOD (like, can I move in?).

Next up - a sneak peek at the kitchen on the main level (our clients entertaining kitchen!!!). This space has sliders that open up to the patio + walk streets, and a beverage nook complete with an ice machine, a wine fridge, and beverage drawers. Basically an entertainers dream. OH BUT WAIT/AND - I must mention the design details I swoon over on the beverage nook. There's an arched millwork detail in the cabinetry that we worked in, pairing it with glass doors to showcase the handmade zellige tile backsplash behind it. ITS SO beautiful.


Next up - the laundry room. Two words. Show stopper. The floor tile!!

And last but not least, we've got 4 (count em') other bathrooms that we've designed and rendered, sharing a few sneaks of those below!! Dying over the terracotta and checkerboard floor tiles and plaster shower walls!!!
Alright you guys, that's all FOR NOW. Here's where this project is at timeline wise for those of you who are invested now that you've seen how special this project is. Our clients are interviewing builders currently, and once they finalize a bid, we're set to demo the existing home sometime in the fall. All of 2024 will be spent building, and then sometime in early 2025, she will be complete. So yeah, we've got a ways to go. But it'll definitely be worth the wait.
As always, thanks for reading. Love sharing our #InTheWorks projects with you guys!!
x
-
Brand%20(56).png)





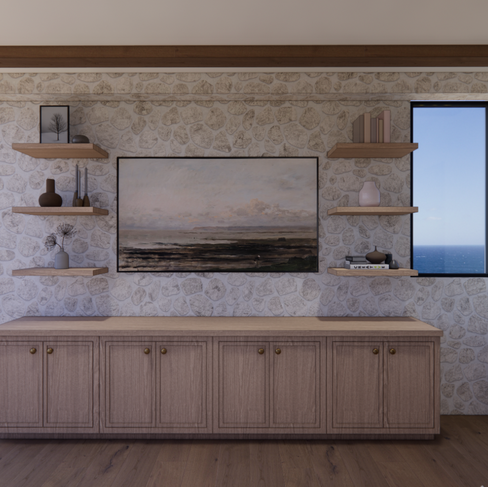







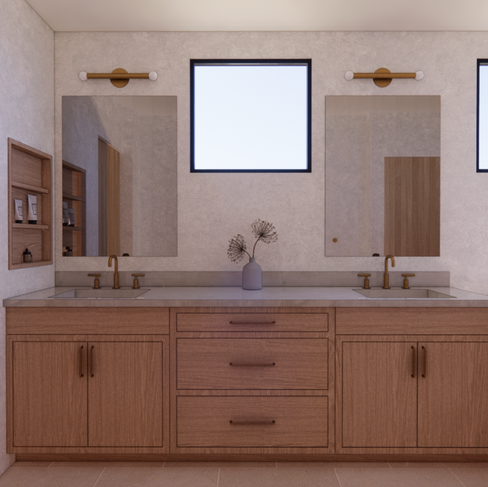







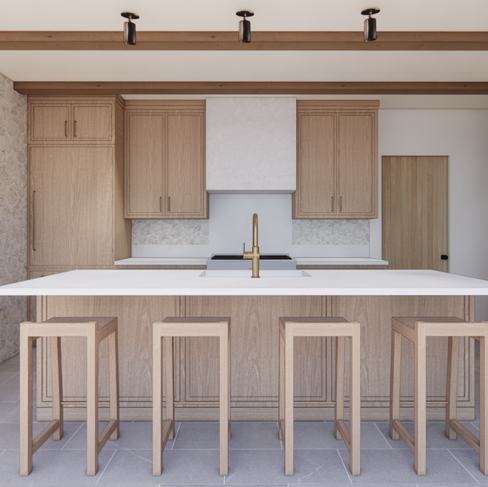

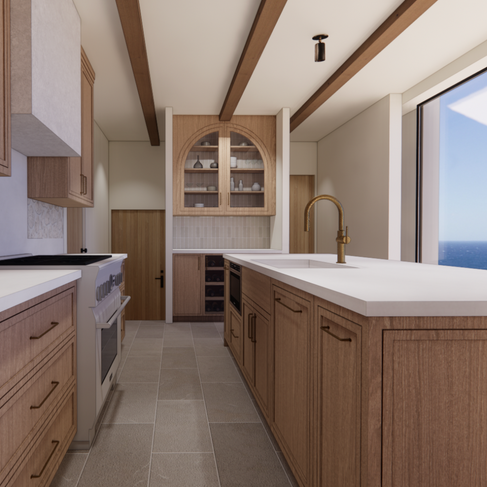











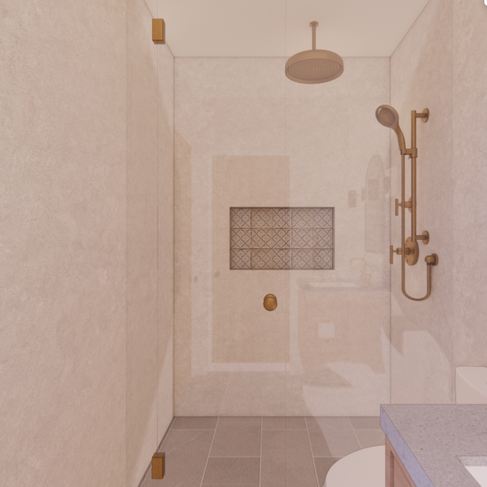




Comments