The February Edit <3
- Feb 20, 2023
- 3 min read
Okay for this months edit, we'll be taking you through some #BTS of our Fanwood Ave photoshoot that we shot earlier this month, giving you a sneak peek at a recent progress shot of our Denver Build kitchen, and dishing deets on the new KHI design studio we just signed the lease for!
Lets start with our photoshoot at Fanwood Ave. This is a project we completed last year but just weren't able to get shot before the holidays. A breakdown of the scope (and some before pictures below): gut renovation of the entire kitchen / dining / living area tearing down walls to create a beautiful open concept living and entertaining area for our clients. We reimagined the whole space with all new cabinetry, finishes, and furniture, and worked with our custom drapery rep for window treatments too. The before and after photos are pretty dramatic, see for yourself!
Before:
And ta daaaaaaaaaaa, AFTER:
What do you think?! Isn't it so cozy and earthy and gorgeous? We're obsessed with the way it turned out. You can see all of the profesh images here (including the darling little girls bath we renovated).
Next up: an update on our Denver Build. If you've been keeping up with our monthly edits, you know that in December we took a trip for a site visit / project check in and at that point, wood flooring wasn't even installed. In just a few short months, flooring has gone in, tile has wrapped up, walls have been painted, electrical finishes are going up, and cabinetry and stone are being installed. It's incredible to watch it transform and we can't wait to go back and see it when it's all completed! We're planning our next / last site visit to install all of the furniture (and shoot it with our photographer!) sometime at the beginning of May. Here are a few photos of how it's looking!! CAN YOU EVEN. ALL THE HEART EYES AM I RIGHT.
Okay last up for this months edit, the deets on the new KHI design studio. Here you go! I've run this business from home since I started it back in 2018, but dreamed about getting a studio pretty much every day since. The work from home model works fine, but for the last six months or so I've been on the hunt, hard, for a studio. Why? Ultimately, I needed some work / home separation, and I really wanted a space for our team to create from. I also really wanted somewhere we could host clients for design presentations!
Okay back to the story of how I found the studio! I worked with 3 different realtors (all dead ends), saw a handful of available spaces all over Orange County, and nothing felt quite right. One day I decided to just drive the streets of westside Costa Mesa looking for available spaces (almost crashed lol) when I stumbled upon this one! I called the number on the window and spoke with the property manager, met her the day after to walk through it, and within seconds of being inside, I knew it was perfect. The rest is history. I sent in an application, freaked the ble*p out when they called and said they accepted it / it was mine, signed the lease, and got the keys last week!
It's 1200 square feet, and the layout is absolutely perfect for what everything that we need. Off the front entrance is the foyer / my office, and then through a door is a bathroom on your left, and straight ahead: a high ceiling'd, white wall'd, polished concrete floor'd beauty-of-a-warehouse that will be soon converted into our design studio! We've even got a roll up door in the back to receive small deliveries for projects if needed. It'll take a while for us to get settled and fully moved in - especially since we've got some construction updates to make plus a kitchenette to build out - but you guys, just wait to see how this all transforms!! WERE SO EXCITED. Sharing a few photos of the space as is, below. STAY TUNED. I promise to share all the design plans soon - we're currently getting all the designs / furnishings 3d rendered (and hustling to place orders to get everything in there!) yeeeeeeeeeee.
Brand%20(56).png)













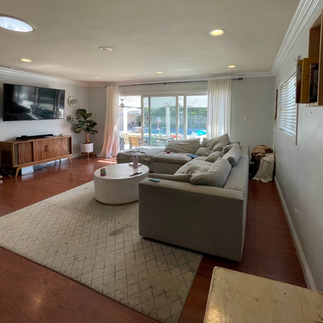







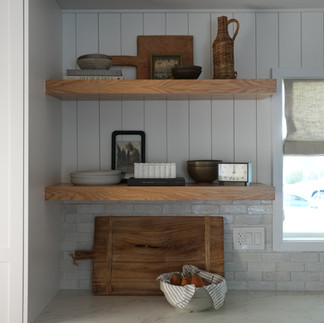






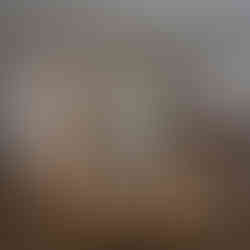



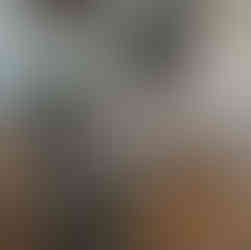




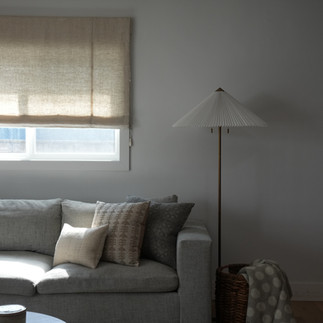


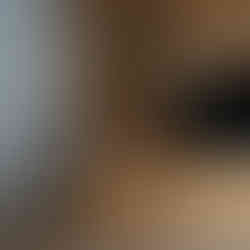



















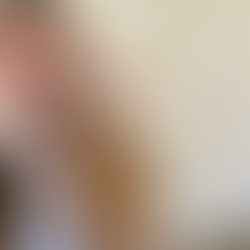




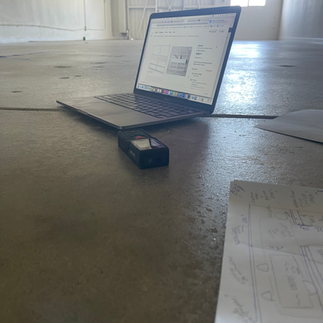












Comments