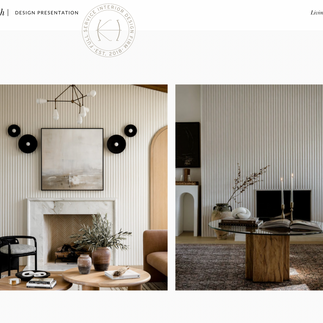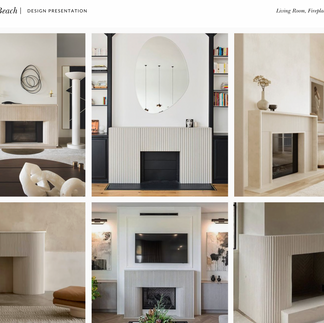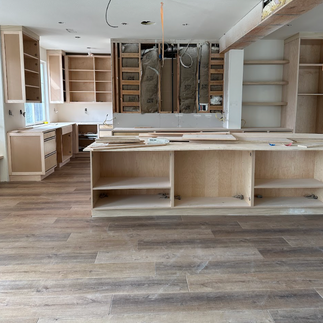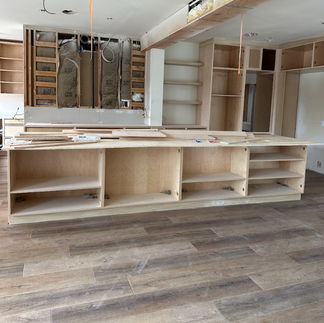#InTheWorks [April Edition]: Our Park Royal Project
- kristin hildebrand
- Apr 15, 2023
- 3 min read
The project that we're featuring in this months #InTheWorks series is our Park Royal project. You might have heard me refer to it as our Huntington Beach project on socials, but its official name is Park Royal :) Before we dive into design deets, here's a little background. I got a call mid January from our (now) clients but at that time they were just (mid renovation and overwhelmed and) interested in an In Home Consultation. So we scheduled an In Home Consultation where we walked the site, got associated with where they were at in construction (& timing of completion) and chatted through a few solutions for their pain points. Here are a few photos of the day we were first on site in late Jan.
They were deeeeep in demo (rough electrical phase) and had some quick decisions to make before the cabinets were ordered and the drywall was put up, and ultimately, felt like our team could bring a lot of value pulling the designs and furnishings together so they hired us! Official scope of work: kitchen design, pantry design, laundry and mudroom design, fireplace + built-in design, and specify furnishings for the entire main floor (living room, dining room, formal living room).
Our team dove right in! We started with kitchen cabinetry (& hardware) plans, added a wall sconce over the pantry sink window to the lighting plans, designed a plaster range alcove that will hide a big support beam there is no way around not having, and pulled together paint and stain proposals. We also sourced wood flooring proposals, countertop and backsplash tile proposals, and worked through plumbing and lighting fixtures as well. And once we got through all of the hard material finishes, we dove into furnishings which we're finalizing now!! Here's a look at where we ended up (& where we're headed, SOON). Cabinets and flooring are (gorgeous and) IN, countertops and tile are going in over the next week, and then it's time for plumbing, lighting and cabinet hardware - the finish line is NEAR, GUYS!
A few sneak peeks into our design deck for this project below. I snapshop and included kitchen + island designs, pantry design, fireplace inspo & design, stair design, and furnishings proposals.
What do you love most ??? I think my favorite element is the island pendants. Here's a close up of them so you can be as obsessed as me :)

Okay and loooooook - here are a few images of the site we took earlier today when we stopped by to check in. PEEP THE BEAUTIFUL PROGRESS.
Can you believe the difference between our first site visit and the one we took today? I kinda can't.
Like I said - this one is wrapping soon so keep an eye on it!! And also - if you're mid construction and drowning in decisions, HIRE US ;) - we'd love to help.
-












































Comments