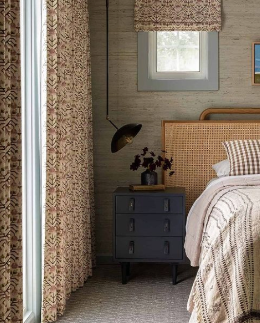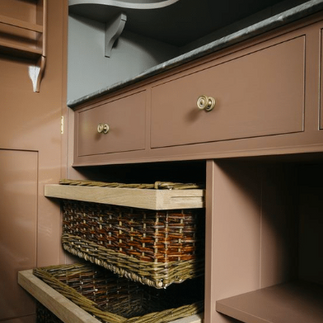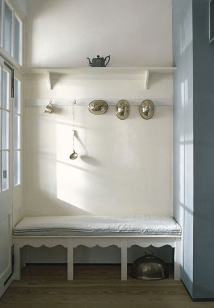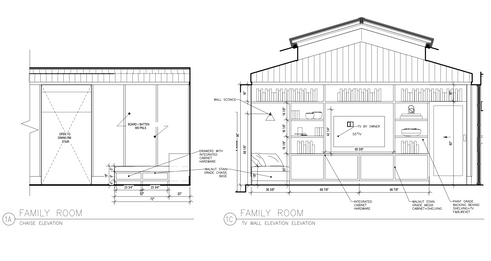#InTheWorks [November Edition] - Our Piedmont Project
- Oct 24, 2022
- 2 min read
Updated: Dec 14, 2022
This months project we're featuring that is #InTheWorks is our Piedmont Project, a full home renovation in northern California that we're so excited about. If you've followed our stories on instagram, you've seen a few sneak peeks of the distinctive traditional details and all the color that will be incorporated (hint: you're looking at an inspo pic for the kitchen cabinet color!)

A bit of background on the project. Rich with the charm and sophistication of an early 1900’s home, this stately English Tudor is almost 5,000 square feet and even has a newly resurfaced tennis court! Our clients hired us and asked us to help them redesign the entire interior. We're currently working closely with them and the architect to finalize every detail. This home is a true overhaul in terms of renovation scope, complete with the massive support beam that was craned in last week to allow us to reframe and heighten the ceilings. Plus new appliances, flooring, and plumbing and lighting fixtures throughout.
A few highlights of the floor plan include a main kitchen with a brick pizza oven, a hidden pantry, and butlers pantry that will be functioning much like a bar for our clients. A formal living area with a cozy fireplace and reading (or ingle) nook, a tennis bathroom (off of the tennis court), a sauna / shower room off of the gym, an art nook in the attic, and the primary suite complete with a custom closet!
Design direction is so fun. It's quirky, colorful, distinctive, and traditional. Think your grandma but she's very cool and colorful and chic. Here are a few inspiration photos our team is working from for the project.
And here are a few snap shots of some of the autoCAD elevations our team is finalizing as I write this. Designs are pretty much locked in and we'll be sharing more of those on social as soon as we get the 3d renderings done.
That's all on our #PiedmontProject, for now. Can't wait to share more as things progress. Are you as excited as us?!
-
Brand%20(56).png)






































Comments